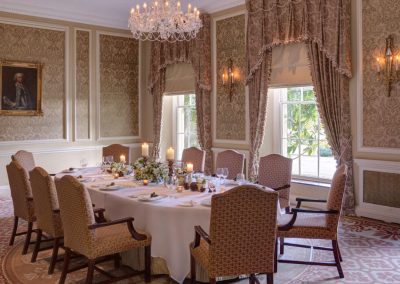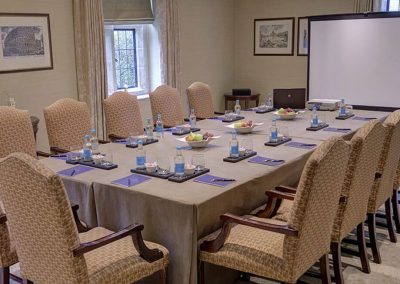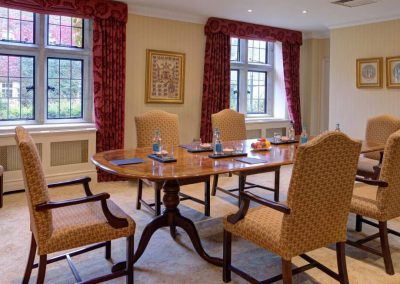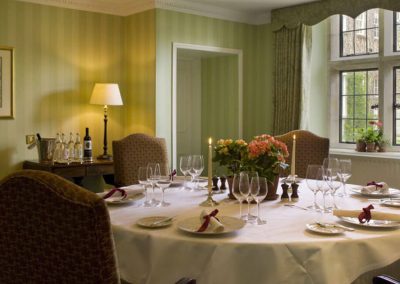The Music Room
Located on the ground floor of Lucknam Park’s main house overlooking the grounds to the front with large windows providing plentiful daylight. A beautiful, elegant and versatile room accommodating up to 30 for a private dinner or 50 for a theatre style meeting.

Dimensions
Area (sq feet): 580
Length: 29 foot
Width: 20 foot
Height: 14 foot
Room Layout
Theatre style: 50 guests
Classroom style: 24 guests
U shape: 24 guests
Boardroom: 24 guests
Private dining: 30 guests (3 tables) / 24 guests (1 table)
The Walmesley Room
Located on the ground floor of the main house, next to the Wallis Room and overlooking the courtyard with natural daylight.
Comfortably seats 15 boardroom style and 18 for a private dining. Very versatile and is popular for small cocktail receptions and theatre style meetings/presentations.

Dimensions
Area (sq feet) 429
Length 26 foot
Width 16 foot 6 inches
Height 8 foot
Room Layout
Theatre style 40 guests
Classroom style 0 guests
U shape 18 guests
Boardroom 18 guests
Private dining 22 guests (1 table)
The Boardroom
Located on the ground floor of the main house overlooking the courtyard with plenty of daylight. Ideal for meetings or private dinners for 8.

Dimensions
Area (sq feet) 365
Length 21 foot 6 inches
Width 17 foot
Height 8 foot
Room Layout
Theatre style n/a
Classroom style 0 guests
U shape 0 guests
Boardroom 8 guests
Private dining 8 guests
The Wallis Room
Located on the ground floor of the main house adjoining the Boardroom, overlooking the courtyard and with natural daylight.
Slightly larger than The Boardroom accommodates 10 for boardroom style and 12 for a private dinner on an oval table.

Dimensions
Area (sq feet) 306
Length 18 foot
Width 17 foot
Height 8 foot
Room Layout
Theatre style 16 guests
Classroom style 0 guests
U shape 0 guests
Boardroom 10 guests
Private dining 12 guests



