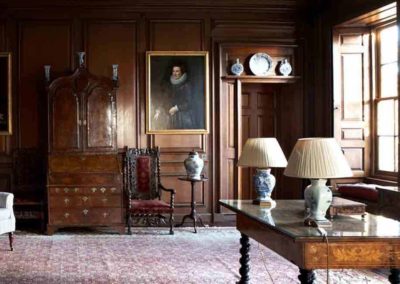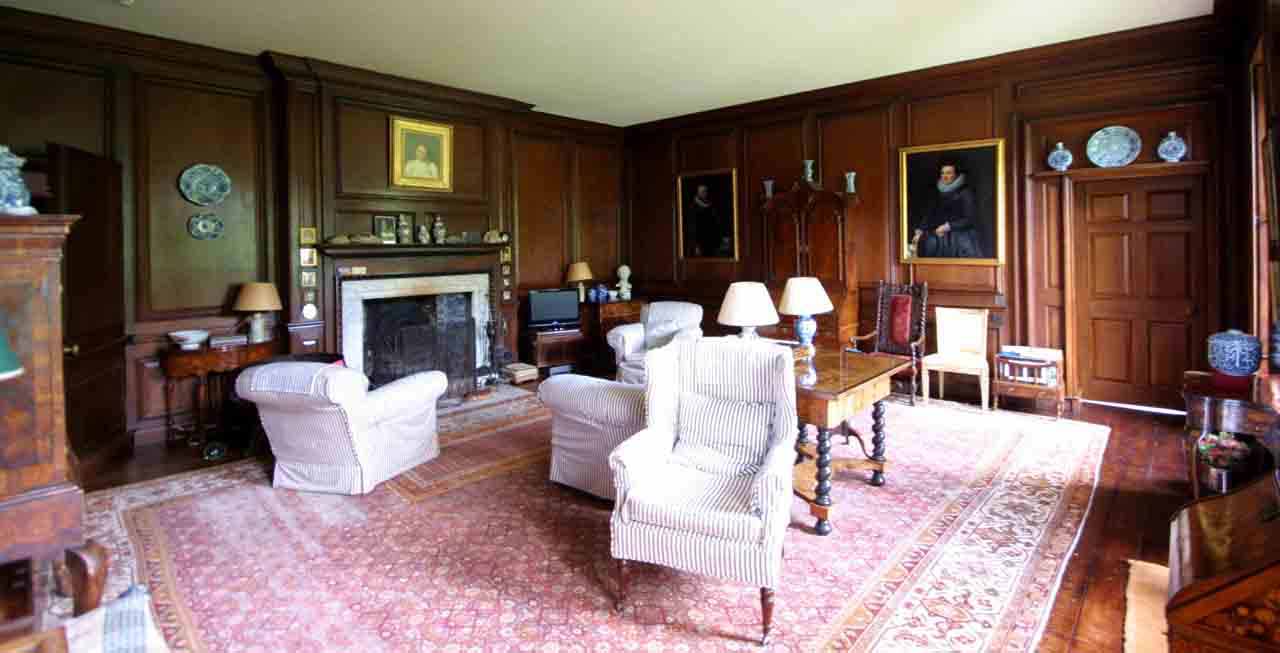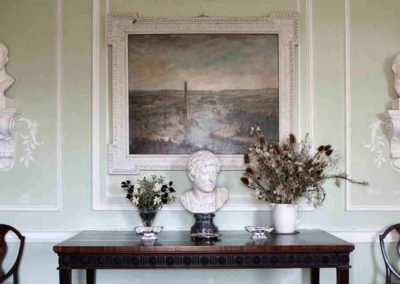This elegant country mansion is located in the Purbeck Hills next to the beautiful Kimmeridge Bay, part of the Jurassic Coast, a UNESCO world heritage site. Surrounded by countryside as far as the eye can see, Greyholme Manor offers a level of tranquillity and privacy that can be hard to find. The sweeping driveway reveals the beautiful Georgian façade, with a wonderful large, flat lawn to the front of the house ideal for marquee events, celebrations and events.

A pathway leads from the front of Greyholme Manor directly to the bay, affording access to the beautiful coastline and the coastal path to Lulworth Castle. Kimmeridge Bay is renowned for its sporting opportunities, such as surfing, wind surfing, diving, swimming, and of course fossil hunting along the Jurassic Coast, offering a fascinating glimpse into 185 million years of the Earth’s history.

Greyholme Manor dates back to the 1620, with little changes to the overall layout of the property since this time. In the early 1700’s the beautiful Queen Anne garden façade was constructed overlooking the delightful walled garden, and in 1760 the stunning Georgian façade was added to the front of the property.
The interior of the house is full of grandeur yet creates a relaxed and homely feel from the moment you step through the door. Beautiful 18th century panelling and elegant décor in the Outer Hall welcomes guests to this charming family home, with door ways leading through to the Inner Hall, the Dining Room and the Drawing Room. Both of the rooms to the front of the house are dominated by vast bay windows, affording stunning views over the estate towards the sea and flooding the rooms with sunlight.

The Drawing Room is full of original features including a beautiful fireplace, polished oak flooring and intricate cornicing. A magnificent crystal chandelier enhances the elegant feel to this room, with beautiful antique furniture including two stunning hand painted Japanese lacquer antique cabinets, dating back to the 18th Century. Comfortable sofas are perfect for relaxing in front of the fire and watching the world go by, or curl up with a book next to the bay window, with beautiful rural views towards the sea.

The elegant Dining Room has a stunning collection of over 100 Furstenberg plates, with 18th century plaster work creating a beautiful effect on the walls. The dining table comfortably seats 16 guests, however round tables can be provided to seat many more guests for special celebrations. Another beautiful fireplace provides a focal point, and again the spectacular bay window affords stunning views and creates a wonderfully light and airy feel.

Through the Drawing Room and from the Inner Hall lies the Cedar Room, overlooking the Walled Garden to the south of the property. This room is wonderfully atmospheric, with original oak panelling to the walls and a lovely large fireplace creating the perfect space for conversation long into the night. A doorway leads out to the walled garden, ideal for summer drinks receptions or simply to relax outside. This room also features a television and Wi-Fi (which can be accessed from most rooms).

There is a small study also on the ground floor, with a desk provided should the requirement arise. This room is a great place for children to play, with a wide selection of board games and some bean bags to relax on.

The charming country kitchen is extensively equipped to meet modern needs, with two ovens and two four-ring induction hobs making cooking a breeze. There is a kitchen table to seat eight and the kitchen features lovely Mexican stone tiles, creating a warm and homely feel. There is ample crockery and cutlery provided in an assortment of designs, adding to the charm and character of this beautiful home. A boot room and utility area lies to the rear of the kitchen.

A fascinating room has been created in the old pantry, documenting the history of Greyholme Manor and those associated with it, a wonderful and unique collection that is sure to enchant guests.

There are also two downstairs cloakrooms and a coat space, and a newly installed cloakroom with disabled facilities. The whole of the downstairs is level apart from one step into the Cedar Room, offering good access for those with limited mobility, however please note that there is no lift to the first floor.

The magnificent Inner Hall boasts a superb collection of original Dutch oil paintings and beautiful polished mahogany floors and staircase, which leads up to the galleried landing on the first floor. A mezzanine level houses a modern shower room, with further bedroom and bathroom access on the first and second floor.

The bedrooms at Greyholme Manor are comfortably furnished with a good bedroom to bathroom ratio. Many rooms benefit from spectacular views, and offer great flexibility for family groups with several interconnecting rooms available.

Bedroom One has stunning views thanks to the huge bay window, and is an extremely spacious room with an en-suite bathroom. An entrance vestibule allows external access to the bathroom if required, along with a door to Bedroom Two.

Bedroom Two was formerly a dressing room, and now contains a single bed with canopy. This room is also connected to Bedroom Three through a door which if requested can be locked.

Bedroom Three again overlooks the front of the house with sea views, and has two single beds. This bedroom is either accessed via Bedroom Two or can have a separate entrance through the entrance vestibule to Bedroom Four. Bedroom Three can enjoy the private use of the mezzanine shower room or share the en-suite bathroom to Bedroom Four.

Bedroom Four has spectacular views and an enormous king sized bed, with an en-suite bathroom. The entrance vestibule allows external access to the bathroom if required, along with the entrance to Bedroom Three.
Across the landing, Bedroom Five is decorated in warm tones and has a king sized bed, whilst Bedroom Six has a small double/queen sized bed. Bedrooms Five and Six share the Blue Bathroom, a huge bathroom in a traditional style with quirky original features.

Steps from the landing lead up to the second floor. Bedroom Seven has two single beds whilst Bedroom Eight has one single bed, and share a small shower room with separate WC.

Outside, the Greyholme Manor Estate extends to over 1,800 acres, with over two acres of flower gardens, orchards and a Mediterranean garden surround the house. There is a beautiful walled garden with a lovely flat lawn perfect for garden games and vast lawned area to the front of the house perfect for marquee events or larger celebrations, or to land a helicopter. The current owners have created a walk down to Kimmeridge Bay from the house, passing sphinxes, urns and obelisks to reach the sea.

Kimmeridge Bay is overlooked by the Clavell’s Tower, the inspiration for the renowned novel “The Black Tower” by P.D. James, and since its restoration, the Landmark Trust’s most popular property.



