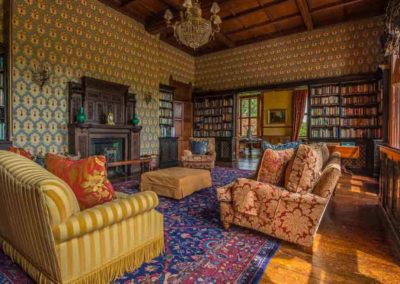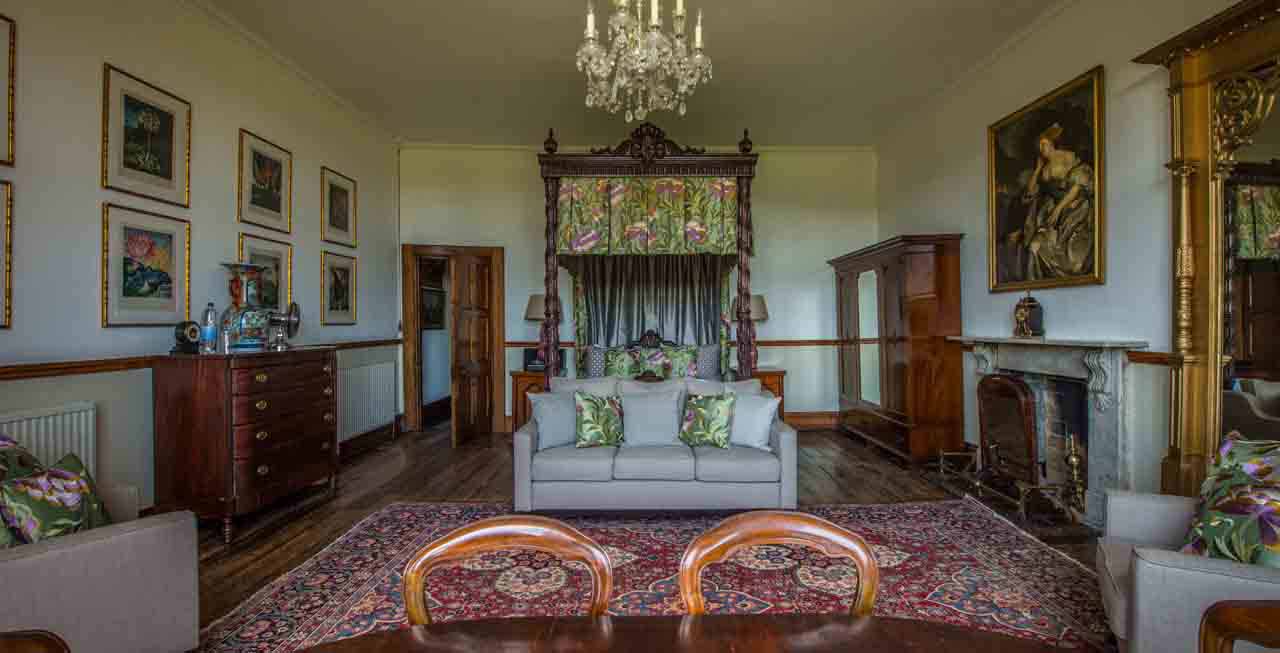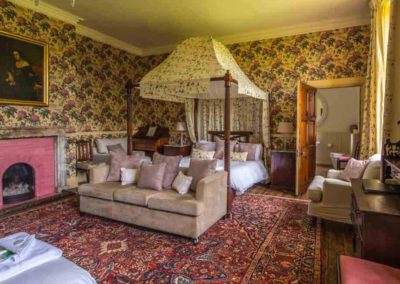GROUND FLOOR

Entrance Hall
Huntsham Court’s Carved oak porch way, granite columns with carved stone pediments and arches, wall tapestry and Flemish chandeliers. Sweeping polished oak stairs and carved oak banisters, colourful original tessellated tiled hall floor. Five huge windows facing north, south and west. Connects to the Great Hall.

Great Hall
A magnificent space with original Jacobean oak panelling, intricate polished parquet floor, central brass chandelier, and granite columns with stone archways. There is a huge stone open fireplace with carved surround and a wooden ceiling with stone mullions, along with sumptuous sofas and elegant antiques. The vast windows face west with far reaching views over the valley. Opens on to all main reception rooms. Can seat 60 people for dining.

Library
Beautiful room with original wallpaper and original ebony bookcases stocked with leather bound books, original parquet floor and beamed ceiling, central crystal chandelier, 17th Century Jacobean fireplace, original 8ft wide sliding doors to Drawing Room. Furnished with comfortable sofas and armchairs, dual aspect windows facing south with beautiful valley views and towards the local church. Can seat up to 50 people or 120 people across the Library and the Drawing Room.

Yellow Room
This wonderfully light and airy Drawing Room features plentiful comfortable seating, two crystal chandeliers, original polished wooden floors, and a beautiful original hand painted ceiling. Dual aspect windows face south overlooking the valley and east overlooking the gardens towards the countryside beyond, with doors to the lawn. Large 8ft sliding doors to Library. Can seat 80 people or 120 people across the Drawing Room and Library.

Snug Bar
A cosy room with chesterfield sofas, arm chairs and a beautiful carved stone open fireplace, with racing green walls, modern and traditional artwork, stags and tiger’s head. Bar area with glassware, and a TV is available by arrangement for sports/movies. Three windows face west over pasture land.
Diamond Room
A spacious room traditionally used as the Dining Room, with a beautiful hanging tapestry, original oil paintings, crystal chandelier, wood panelled ceiling and three huge picture windows with lovely views. Oval dining table and chairs to seat 30 guests. Can seat up to 60 people for dining.

Octagonal Kitchen
Stunning Victorian octagonal double height vaulted ceiling kitchen, granite and Victorian tiled floor, arched windows, huge Portland stone arched original cooking range. Central island with breakfast bar /space for table to seat 8. Fully equipped with all cooking equipment, crockery, cutlery and glassware for 120 guests.

Butler’s Pantry and Galley Kitchen
Small range stove, original wooden panelled cupboards, galley kitchen to side with sink, fridge, dish washer, kettles, microwave & toaster. Large table to seat 10.

The Den
A versatile room with a beautiful original fireplace and views towards the south, that can be set up to suit your needs, as either a bedroom (twin or super king) to connect with the neighbouring bedroom, a lounge to the neighbouring bedroom to create a suite, a playroom for children or as an additional lounge or breakout room with sofas. Can take an additional z bed if required.

The Hideout
A small double bedroom that connects with The Den, with adjoining shower room. Shared bathroom with the Den. This room is ideal for the less able being on the ground floor with a low threshold shower room.

Manchuria
Double bedroom with en suite shower room designed for limited mobility with a disabled alarm system, reinforced bed and wheelchair access, as well as a wet room shower room. (The room is opposite the Hideout and The Den bedrooms ideal for a carer if necessary).

Downstairs Cloakroom/WCs

FIRST FLOOR

Beryl’s Boudoir
Particularly spacious bedroom with four poster double bed, en suite bathroom with bath and shower. Can fit 1 Z bed.

The Douglas
The Master Suite with four poster bed, sofa and views over the church with a large easterly facing en suite with twin baths. Also has access to separate shower room. Can fit 1 Z bed.

Yyanis
Large room with four poster, en suite bathroom. Also has access to separate shower room. Can fit 1 Z bed.

Flower Room
Large bedroom with four poster bed, en suite bathroom with bath and separate shower. Can fit 1 Z bed or cot if required.

Monica
Westerly facing bedroom with four poster bed and en suite bathroom. Also has access to separate shower room. Can fit 1 Z bed.

Lady Susan
Easterly facing super-king bedroom with en suite shower room and can fit 1 Z bed.

Lady Elizabeth
Easterly facing super-king bedroom with en suite bathroom with shower over bath. Can fit 1 Z bed.

Cornet
Northerly facing super king (can be arranged as twin) bedroom with en suite bathroom (small bath). Space for 1 Z bed.

The Baron
South facing four-poster double bedroom. It has its own entrance and interlinks to The Baroness, with a shared shower room off The Baron. The interconnecting door between The Baron and The Baroness can be locked.

The Baroness
South facing bedroom with a zip-link super king bed which can be a twin bedroom, with own entrance and en suite shower room. Has an adjoining door The Baron. Can squeeze a small Z bed or cot in if 3 children using the room.
(N.B. The interconnecting door between The Baron and The Baroness can be locked. You have to walk through The Baron to use the shower room, or use the Lofts shower room without going through other bed).

Tilly
Small west facing double bedroom with own shower room along the corridor.

SECOND FLOOR

The Duke
A bright dual aspect South and West super king bedroom (can be twin), en suite bathroom (shower over bath) and own entrance.
Connecting door to The Duchess. The interconnecting door between The Duke and The Duchess can be locked.

The Duchess
A super king bedroom (can be twin) with a shared bathroom (shower over bath) with The Duke through interconnecting door. The interconnecting door between The Duke and The Duchess can be locked and Duchess guests can walk around, not through, the Duke to use the shared bathroom. Also has own entrance to corridor. Can squeeze a small Z bed or cot in if 3 children using the room.

The Broughton
North facing super king bedroom (can be twin) with en suite bathroom (small bath) and space for 1 Z bed.

The Turret
Small room with a double bed created from the original bell tower with small en suite.

THIRD FLOOR

Quinton
This is one of the largest bedrooms in the house and is the most flexible. Set in high eaves, it can have 1 super king (which can be a twin) plus 3 single beds, 2 super kings with 1 single bed or 5 single beds. It has an en suite shower room and also is large enough for 1 additional Z bed.

The following 8 bedrooms can be closed off if you want to hire the house with only 19 bedrooms, reducing your main house sleeping capacity from 66 to 44.
SECOND FLOOR BEDROOMS

Tidswell
An east facing bedroom with a zip-link super king bed (can be a twin) with en suite shower room.

Jimkeya
Large east facing super king bedroom (can be twin) with en suite shower room and space for 1 Z bed.

Oscar
Set in high eaves with original beams. Double bed en suite shower room and space for 1 cot.

Little Loft
A room with high eaves and original character beams, zip-link super king or twin beds and space for 1 cot. Little Loft can interconnect with Big Loft and shares a shower room which is accessed off the main corridor.

Big Loft
The larger of our two loft bedrooms, there is a zip-link super king or twin beds, space for 1 Z bed or a cot, Adjacent shower room accessed off the main corridor and shared with Little Loft. Big Loft can interconnect with Little Loft to create a family suite.

Purdey
Large double room with an en suite bathroom. It has space for 1 Z bed.

Ginger
One of the largest rooms in the house with a zip link super king bed (can be twin) and an antique continental day bed which can be used as a small double / big single. It also has space for up to 2 Z beds. It has an en suite bathroom with a bath and separate shower.

Peanut
A Luxury bedroom in the high eaves with original beams and an en suite bathroom with bath and separate shower. Two double beds as a luxury twin. There is also a large double sofa bed, so it can easily sleep 6.

MAIN HOUSE GARDEN WING

Attached to the main house next to the Upper Lawn. Rented at additional cost. Capacity 8 persons.

FIRST FLOOR

Lackaroe
Double bed with en suite shower room.

Kenmare
Double bedroom with shared bathroom (shower over bath) with Bedrooms 3 & 4.

Kennington
Double bedroom with shared bathroom (shower over bath) with Bedrooms 2 & 4.

GROUND FLOOR

Tenby
Zip Link bed which can either be a twin beds or a 6ft super king. The bedroom is on the ground floor and shares a bathroom (shower over the bath) with Bedrooms 2&3 upstairs.

GATE HOUSE LODGE
The Gate House Lodge is a 3 minute walk down the driveway by the entrance gate and has two bedrooms and bathroom upstairs with a dining room, kitchen and lounge downstairs. The lounge can be used as an additional bedroom with the sofabed. Rented at additional cost. Capacity 6 persons.

FIRST FLOOR

Back Bedroom
King bed with shared bathroom with bath and separate shower.

Front Bedroom
Zip Link bed: can be a 5ft king bed or a slim twin. Shared bathroom with bath & separate shower.

GROUND FLOOR

Lounge
Normally set up as a lounge but with a double sofa bed with shared bathroom upstairs.

OUTSIDE

Large gates lead to a sweeping driveway with parking for many cars. There are 5.5 acres of beautiful gardens, with lawns, terraces, flower beds, a croquet lawn, tennis courts, children’s play area, a five aside football pitch. Beautiful views over the 5,000 acre Huntsham Estate with pastures, meadows, woodland and farmland, with miles of lovely walks.



