Discover the layout and detailed room descriptions for The Manor Elstree:
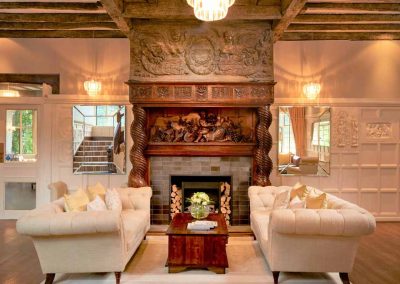
Entrance Hall

Spacious lobby with ornate Italianate fireplace, wood panelled walls, grand sweeping staircase and comfortable seating.
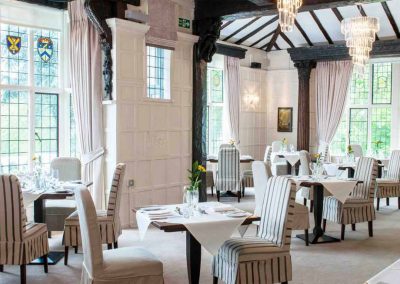
Cavendish Room

Beautifully light and airy wood panelled dining room with ornate windows to seat up to 64 guests, connects with the Regency room to create seating for up to 84 guests. Licenced for weddings of up to 70 guests.
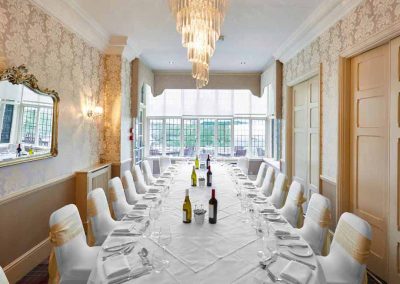
Regency

Beautiful light and airy room with magnificent chandelier and breath-taking views over London. Seats up to 20 or combined with the Cavendish to seat 84.
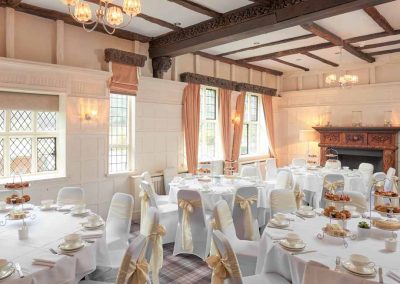
Restaurant

Stunning ornate fireplace and wood panelling, comfortably seats 40 guests. Located opposite the Cavendish and Regency rooms and can be combined to seat a maximum of 124 guests.
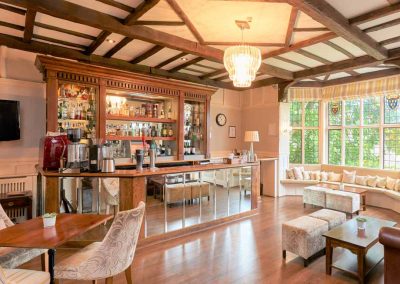
LA Bar

Lovely historic, elegant room with a well stocked bar and plenty of comfy seating, lead directly onto terrace, stunning views. Licensed for weddings of up to 50 guests.
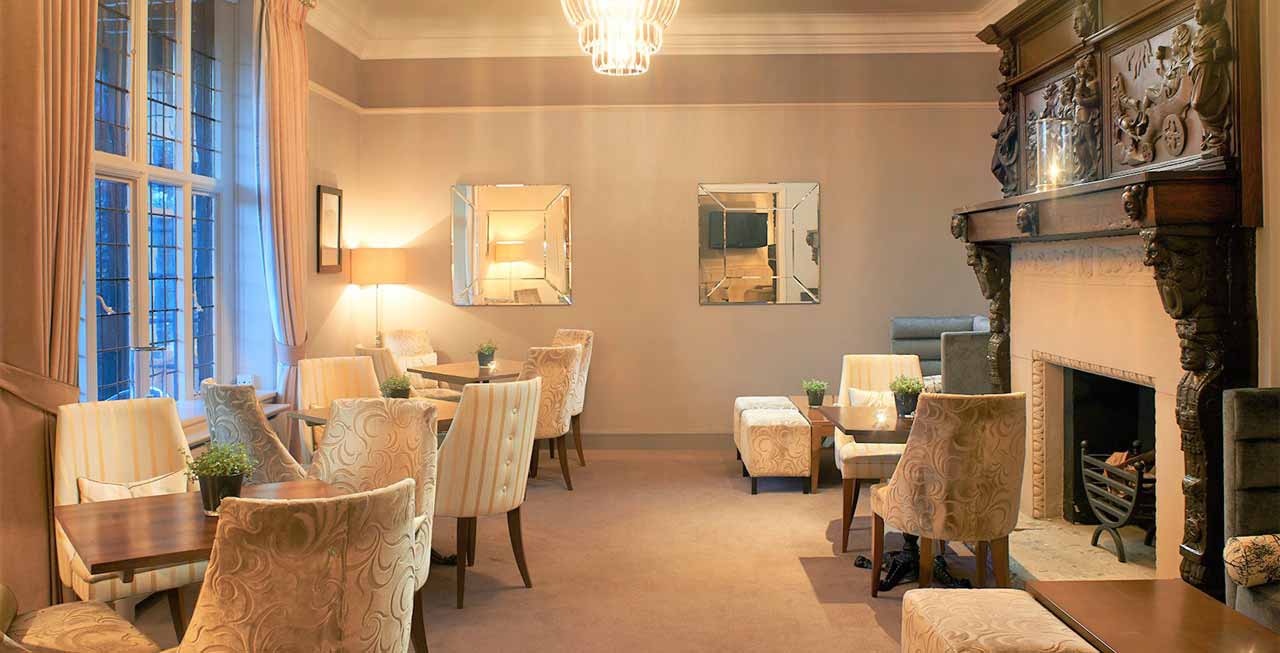
A glass walkway leads to the contemporary wing:

Brockley

Located in the new wing opposite Aldenham, air conditioning, can seat 50 theatre style, 20 cabaret and 16 boardroom
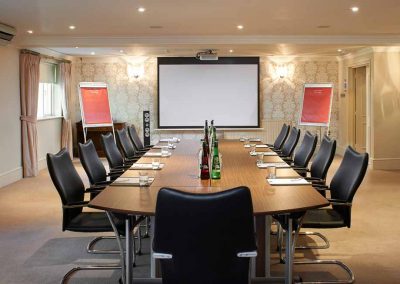
Aldenham

Located in the new wing opposite Brockley, air conditioning, can seat 80 theatre style, 40 cabaret and 28 boardroom. Licensed for weddings of up to 90 guests.
Boardroom

Seats 12
Bedrooms:

There are 49 ensuite bedrooms, all designed with Laura Ashley furnishings, and all rooms feature HD TV and satellite, iron and ironing board, hairdryer, hospitality tray, secure safe and complimentary Wi-Fi.

Standard Double rooms are located in the contemporary wing and offers a double bed, desk, seating area, and an ensuite bathroom with bath and shower.
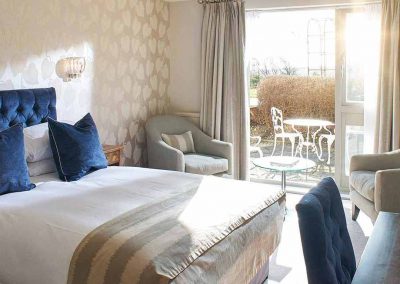
Superior Rooms are slightly more spacious, located in the contemporary wing and most have direct access to the terrace and grounds. These rooms feature double, king or twin beds, a larger seating area and ensuite with bath and shower.
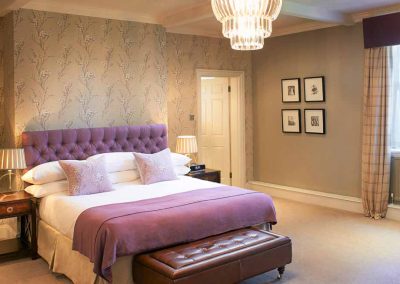
Deluxe Double rooms are in the main Tudor building, they are very spacious rooms with either double or king size beds, open seating area, large working space and dressing area, and many offer beautiful views. There is an ensuite bathroom with shower and bath, and in the bedroom is an FM alarm radio with an iPod docking station.
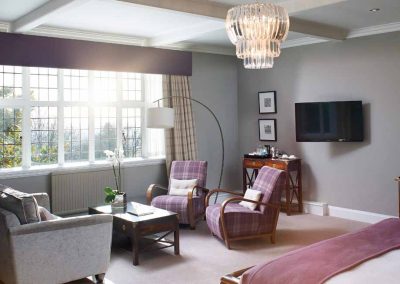
Junior Suites are located on the first floor of the main Tudor building with exceptional views. They offer king size beds, seating for up to 4 people, generous work space and bathroom with bath and shower. They also offer DAB alarm radios and BOSE iPod docking stations.
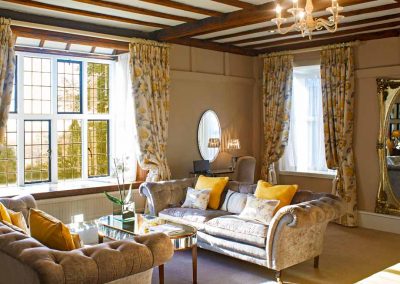
The Premier Suite is on the first floor of the main Tudor building and offers the best view of the property. There is a spacious dressing area, a large lounge to seat 6 people and a formal work space, along with a DAB alarm radio and BOSE iPod docking station. The spacious bathroom features a shower and bath.
Outside

The grounds extend to 10 acres with a true English country garden feel with a beautiful Rose Arbour leading from the manicured lawns to the pond. There are sunny terraces perfect for al fresco dining or drinks receptions, and the giant chess set keeps kids of all ages entertained.



