All function rooms at Luton Hoo have natural light, controls in the rooms, and Wi-Fi.
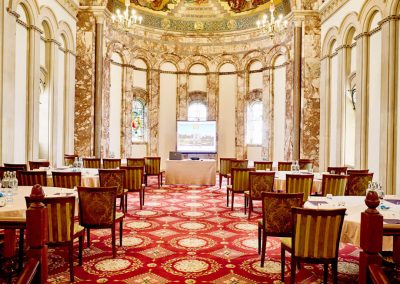
Romanov Suite
- Dimensions: 20.08m x 8.10m
- Theatre: 120
- Classroom: 60
- Boardroom: 40
- Cabaret: 48
- U-Shape: 28
- Private Dining: 120
- Reception: 160
- Blackout: No
- 3 Phase: Yes
- Air Conditioning: No
- Wedding Licence: Yes
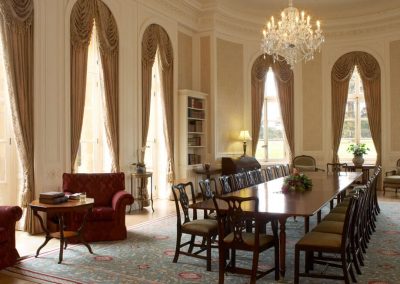
Library
- Dimensions: 11.1m x 7.43m
- Theatre: 80
- Boardroom: 26
- Cabaret: 32
- U-Shape: 26
- Private Dining: 50
- Reception: 80
- Blackout: Yes
- 3 Phase: No
- Air Conditioning: No
- Wedding Licence: Yes
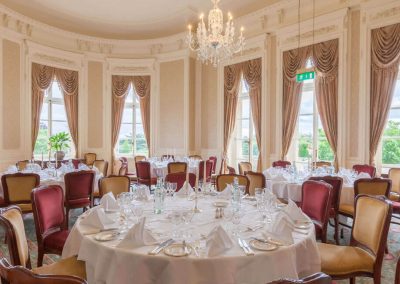
The Sitting Room
- Dimensions: 11.6m x 7.63m
- Theatre: 80
- Boardroom: 26
- Cabaret: 32
- U-Shape: 26
- Private Dining: 50
- Reception: 80
- Blackout: Yes
- 3 Phase: No
- Air Conditioning: No
- Wedding Licence: Yes
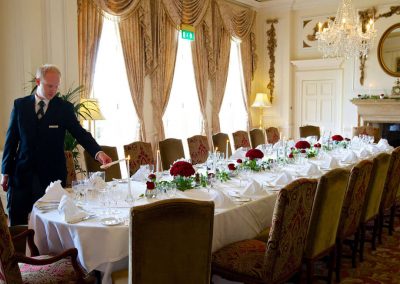
Grinling Gibbons Room
- Theatre: 80
- Boardroom: 26
- Cabaret: 32
- U-Shape: 26
- Private Dining: 50
- Reception: 80
- Blackout: Yes
- 3 Phase: No
- Air Conditioning: No
- Wedding Licence: Yes
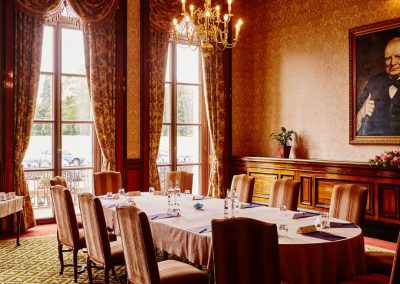
Churchill Room
- Dimensions: 7.9m x 7.2m
- Theatre: 40
- Classroom: 30
- Boardroom: 20
- Cabaret: 24
- U-Shape: 20
- Private Dining: 40
- Reception: 40
- Blackout: Yes
- 3 Phase: No
- Air Conditioning: No
- Wedding Licence: Yes
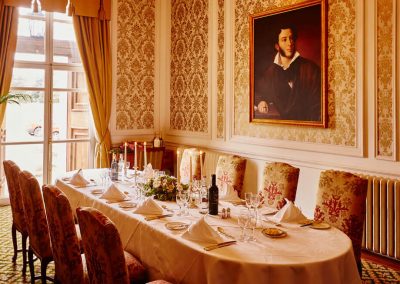
Pushkin Room
- Dimensions: 7.6m x 4.8m
- Theatre: 22
- Boardroom: 12
- Blackout: Yes
- 3 Phase: No
- Air Conditioning: No
- Wedding Licence: No
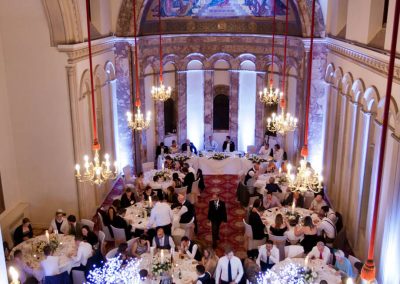
The Gallery (over Romanov)
- Dimensions: 8.10m x 3.2m
- Boardroom: 20
- Blackout: No
- 3 Phase: No
- Air Conditioning: No
- Wedding Licence: No
Mansion Lower Ground Floor
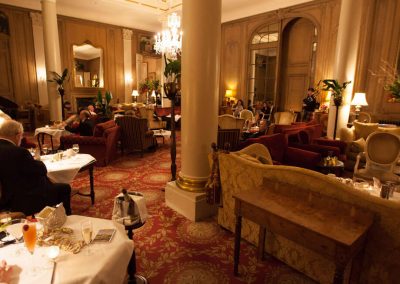
Faberge Suite
- Dimensions: 19.6m x 10.5m
- Theatre: 120
- Classroom: 60
- Boardroom: 48
- Cabaret: 56
- U-Shape: 42
- Private Dining: 90
- Reception: 120
- Blackout: Yes
- 3 Phase: Yes
- Air Conditioning: No
- Wedding Licence: Yes
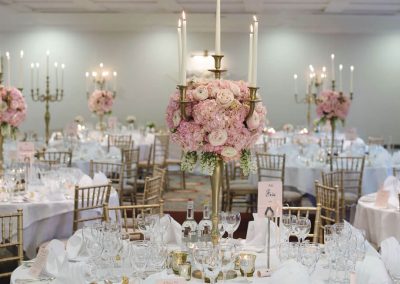
Capability Brown Room
- Dimensions: 11m x 6.48m
- Theatre: 60
- Classroom: 32
- Boardroom: 26
- Cabaret: 32
- U-Shape: 24
- Private Dining: 50
- Reception: 70
- Blackout: Yes
- 3 Phase: No
- Air Conditioning: No
- Wedding Licence: Yes
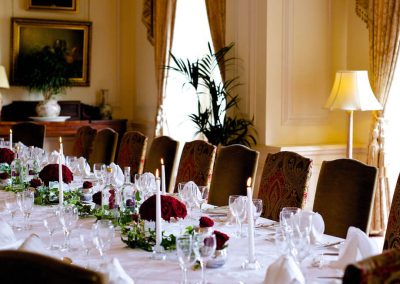
Charles Mewes Room
- Dimensions: 7.9m x 4.7m
- Theatre: 24
- Classroom: 15
- Boardroom: 18
- Cabaret: 16
- Private Dining: 20
- Blackout: Yes
- 3 Phase: No
- Air Conditioning: No
- Wedding Licence: No
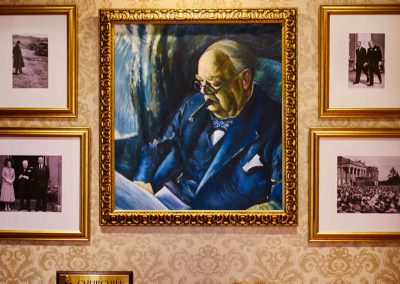
Arthur Davis Room
- Dimensions: 7.99m x 4.73m
- Theatre: 24
- Classroom: 15
- Boardroom: 18
- Cabaret: 16
- Private Dining: 20
- Blackout: Yes
- 3 Phase: No
- Air Conditioning: No
- Wedding Licence: No
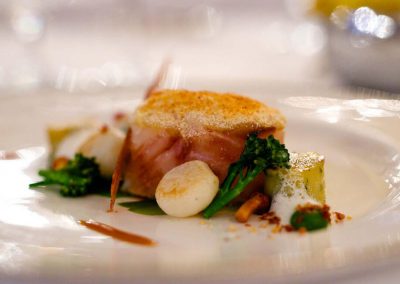
Robert Smirke Room
- Dimensions: 5.2m x 3.2m
- Boardroom: 8
- Blackout: Yes
- 3 Phase: No
- Air Conditioning: No
- Wedding Licence: No
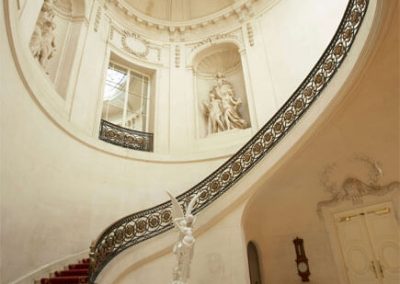
Philip Tilden Room
- Dimensions: 11.1m x 6.3m
- Theatre: 50
- Classroom: 25
- Boardroom: 20
- Cabaret: 36
- U-Shape: 20
- Private Dining: 50
- Reception: 70
- Blackout: Yes
- 3 Phase: Yes
- Air Conditioning: No
- Wedding Licence: Yes
PARKLAND WING
Birchwood Room
- Dimensions: 8.7m x 8m
- Theatre: 60
- Classroom: 32
- Boardroom: 26
- Cabaret: 32
- U-Shape: 30
- Private Dining: 40
- Reception: 80
- Blackout: Yes
- 3 Phase: No
- Air Conditioning: Yes
- Wedding Licence: Yes
Stockingwood Room
- Dimensions: 8.7m x 8m
- Theatre: 60
- Classroom: 32
- Boardroom: 26
- Cabaret: 32
- U-Shape: 30
- Private Dining: 40
- Reception: 80
- Blackout: Yes
- 3 Phase: No
- Air Conditioning: Yes
- Wedding Licence: Yes
Bullwood Room
- Dimensions: 8.6m x 7.5m
- Theatre: 50
- Classroom: 24
- Boardroom: 20
- Cabaret: 24
- U-Shape: 20
- Private Dining: 32
- Reception: 72
- Blackout: Yes
- 3 Phase: No
- Air Conditioning: Yes
- Wedding Licence: Yes
Club House
Robert Adam’s Suite
(NB Can be divided into Brown Jack and Charlotte Town)
- Dimensions: 22.4m x 6.8m
- Theatre: 110
- Classroom: 60
- Cabaret: 80
- U-Shape: 60
- Private Dining: 80
- Reception: 150
- Blackout: Yes
- 3 Phase: Yes
- Air Conditioning: No
- Wedding Licence: Yes
Brown Jack
- Dimensions: 13.1m x 6.8m
- Theatre: 70
- Classroom: 40
- Boardroom: 28
- Cabaret: 48
- U-Shape: 34
- Private Dining: 60
- Reception: 80
- Blackout: Yes
- 3 Phase: Yes
- Air Conditioning: No
- Wedding Licence: Yes
Charlotte Town
- Dimensions: 8.9m x 6.8m
- Theatre: 40
- Classroom: 22
- Boardroom: 20
- Cabaret: 32
- U-Shape: 26
- Private Dining: 40
- Reception: 50
- Blackout: Yes
- 3 Phase: Yes
- Air Conditioning: No
- Wedding Licence: Yes
WARREN WEIR
Ground Floor
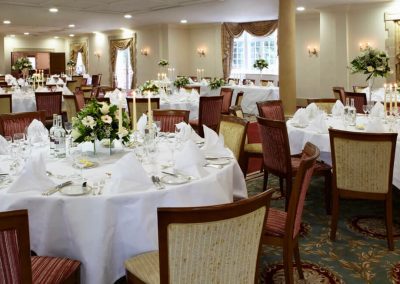
Lea Roding Suite
- Dimensions: 29m x 11m
- Theatre: 388
- Classroom: 160
- Boardroom: 100
- Cabaret: 200
- U-Shape: 100
- Private Dining: 290
- Reception: 340
- Blackout: Yes
- 3 Phase: Yes
- Air Conditioning: Yes
- Wedding Licence: Yes
Warren Lounge
- Theatre: 50
- Classroom: 32
- Boardroom: 24
- Cabaret: 40
- U-Shape: 14
- Private Dining: 40
- Reception: 120
- Blackout: Yes
- 3 Phase: Yes
- Air Conditioning: Yes
- Wedding Licence: No
First Floor
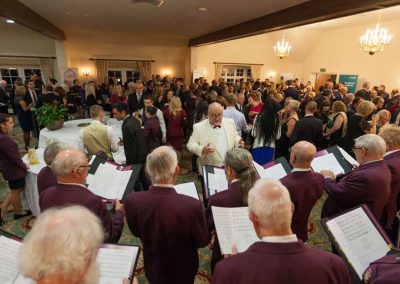
Ravensbourne Suite
- Dimensions: 20.9 x 11.56m
- Theatre: 330
- Classroom: 140
- Boardroom: 100
- Cabaret: 176
- U-Shape: 180
- Private Dining: 240
- Reception: 330
- Blackout: Yes
- 3 Phase: Yes
- Air Conditioning: Yes
- Wedding Licence: Yes
Bayford Brook
- Dimensions: 10.05m x 8.96m
- Theatre: 80
- Classroom: 40
- Boardroom: 32
- Cabaret: 32
- U-Shape: 30
- Private Dining: 40
- Reception: 70
- Blackout: Yes
- 3 Phase: Yes
- Air Conditioning: Yes
- Wedding Licence: Yes
Cobbins Brook
- Dimensions: 11.55m x 7.9m
- Theatre: 160
- Classroom: 58
- Boardroom: 40
- Cabaret: 48
- U-Shape: 40
- Private Dining: 80
- Reception: 120
- Blackout: Yes
- 3 Phase: No
- Air Conditioning: Yes
- Wedding Licence: Yes
Turnford Brook
- Dimensions: 7.55m x 4.9m
- Theatre: 22
- Boardroom: 10
- Cabaret: 10
- Private Dining: 10
- Reception: 20
- Blackout: Yes
- 3 Phase: No
- Air Conditioning: Yes
- Wedding Licence: No



