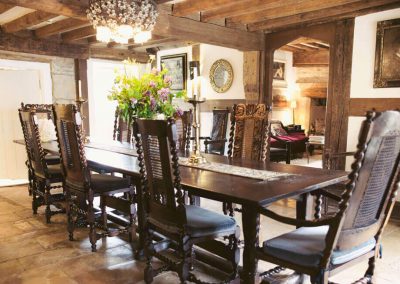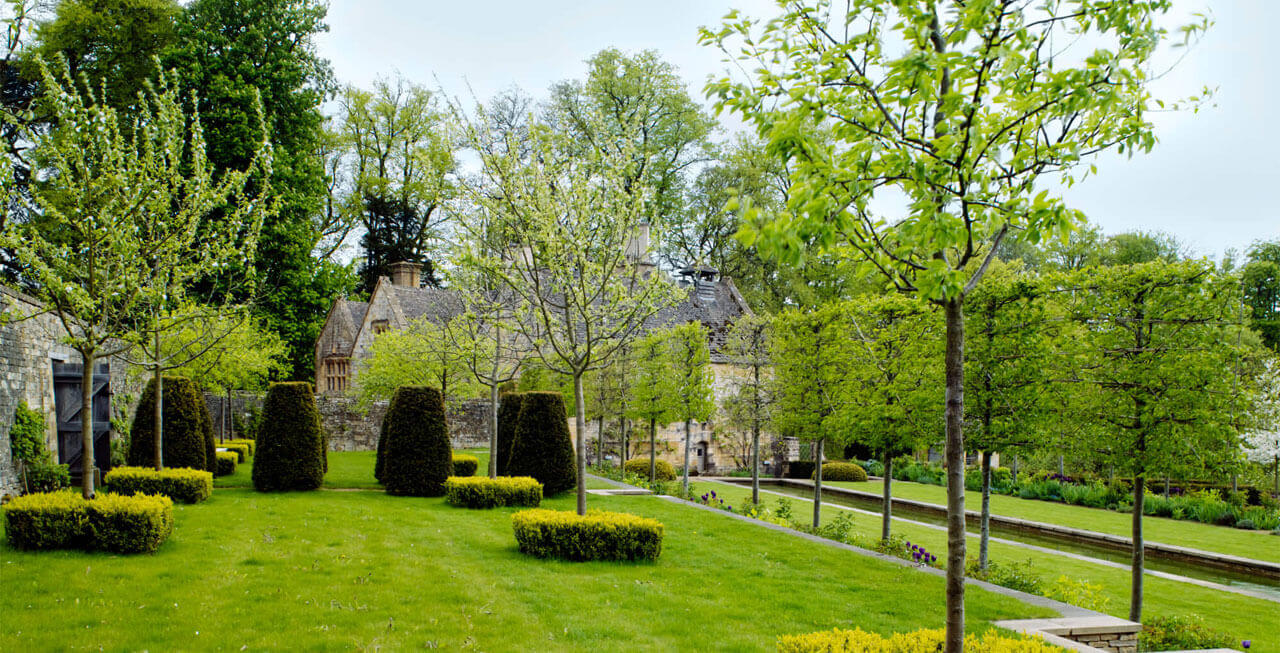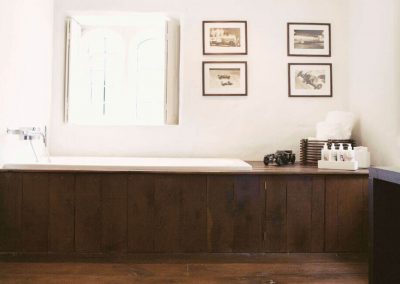Temple Guiting Manor is one of the oldest buildings in the idyllic Cotswold village of Temple Guiting, dating back to the 14th century. The Manor was mentioned in the Domesday Book and is said to be associated with the Knights Templar; whom the village of Temple Guiting is named after. The Cotswolds are widely regarded by many to be the most beautiful region in England, full of heritage and tradition complemented by the honey coloured limestone buildings. Temple Guiting Manor is set in an elevated position with beautiful views across its own landscaped gardens to the lake and River Windrush below.

The Manor has been extensively refurbished and meticulously restored by the current owners under the guidance of the noted architect and member of the English Heritage Advisory Committee, Ptolemy Dean. There are an abundance of original features throughout the property such as exposed oak beams, Cotswold stone fireplaces, original timbered doors, and beautiful lightly leaded stone mullioned windows, creating a real sense of history and grandeur.

The elegant interior features exquisite antique furniture and original paintings, with rich fabrics and sumptuous rugs creating a welcoming space with cosy roaring log fires to warm fingers and toes after long country walks.
The fabulous solid oak front door leads through to a magnificent dining hall, with a large table and hand carved antique chairs illuminated by a spectacular chandelier. From here you can access a cosy living room with two huge leather armchairs and a sumptuous George Smith sofa, with a charming wood burning fire place and dual aspect medieval arched windows. A mediaeval spiral staircase leads off this room to one of the bedrooms. A doorway opens into a TV/snug room with a plasma television, Sky TV, DVD player and comfy sofas. The hallway leads through to the stylish drawing room with sumptuous velvet sofas, reading chairs and a beautiful open fireplace. The rustic coffee table complements the oak beams and oak floor, with a stunning crystal chandelier and ornate mirror adding a touch of decadence to the room.

Another room offers a fantastic banqueting hall, ideal for entertaining and dining, with a huge dining table with hand carved antique chairs seating up to 24 (chairs can be hired in to seat 30). The arched ceiling is galleried with wooden beams and hung with medieval flags creating a truly authentic feel. This room also serves as the snooker/billiards room with lovely garden views. The deluxe split level kitchen offers a range of contemporary units, granite work tops, large oven, dishwasher and a warming oven perfect for catering and entertaining. There is also a small kitchen table with chairs and a large fridge.

On the first floor, the first bedroom has a king sized bed with lovely views of the garden, decorated in cream tones with soft pink accents. This bedroom features an en-suite shower room. There is another bedroom with a four poster double bed, open fire place, glorious views, a chaise longue and a huge en-suite bathroom with a bath and walk in shower. The third and final bedroom on the first floor has a double bed and Cotswold stone fireplace with an en-suite bathroom and secret door leading to a spiral staircase to the living room. There is also an additional bathroom on the first floor with a whirlpool bath.

A winding wooden staircase leads to the second floor, with one twin bedded room with beautiful exposed stone walls, and second bedroom with a king sized bed. There is one bathroom on this floor shared between these bedrooms. Both these rooms have beams in the eaves and therefore do have restricted headroom. There is also a small playroom/TV area on the second floor.

All bathrooms come complete with top quality fittings, sumptuous soft towels and fluffy bathrobes; and the property is centrally heated throughout for your comfort.
Outside, the extensive grounds extend to 14.5 acres and have been beautifully designed by the award winning Jinny Blom. There is a lawn with a terrace, table, chairs and BBQ behind the house with stunning far reaching views, leading to formal gardens with topiary, roses, wild flowers, lavender and water features. The grounds extend to a private lake and an all-weather full sized astroturf tennis court. A tiny doorway leads through to an amazing triple height space with a cedar wood hot tub, perfect for sipping a chilled glass of champagne with friends.



